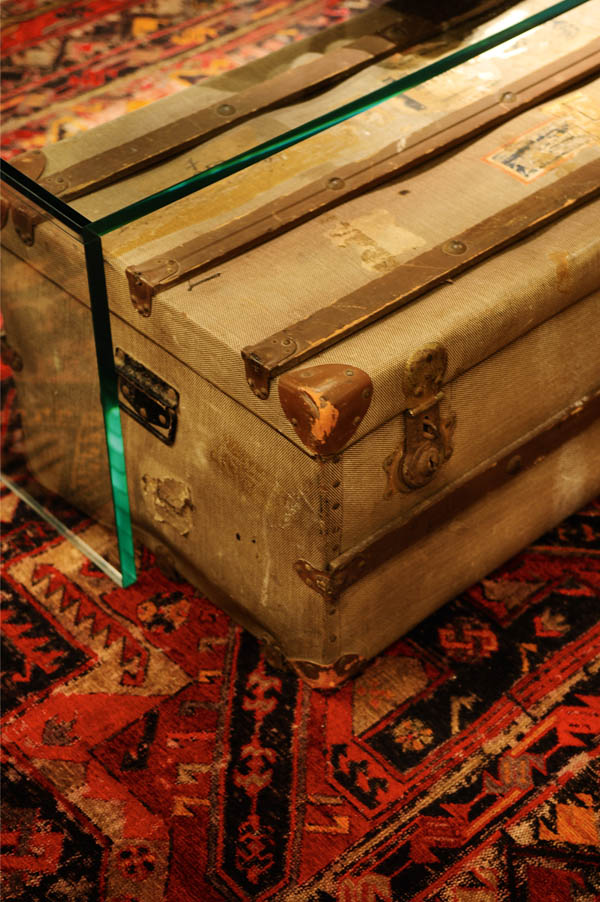An intricate display of colors, materials and textures, the NEW hotel was designed by Fernando and Humberto Campana in a city that needs no presentation: Athens, Greece. The vibrant accommodation unit is located 200 meters from Syntagma (Constitution) Square and awaits guests in an unconventional design setting. By reinventing the former Olympic Palace hotel (originally built in 1958 by architect Iasonas Rizos), a building with a more contemporary look and feel was born.
The Brazilian Duo Campana Brothers ignored all rules and limitation when it came to redesigning the hotel. By employing ancient Athenes motives and combining them with otherwise dull modern day objects, an artistic environment was created. With its 79 rooms, each displaying original eclectic decors, it is fair to say that the hotel is in for many guests and appraises. As the owners concluded, “the interiors are simply outstanding, the unusual custom-made furniture and handmade fixtures making guests feel that they live and breathe in a major art installation“.



















































.jpg)




















